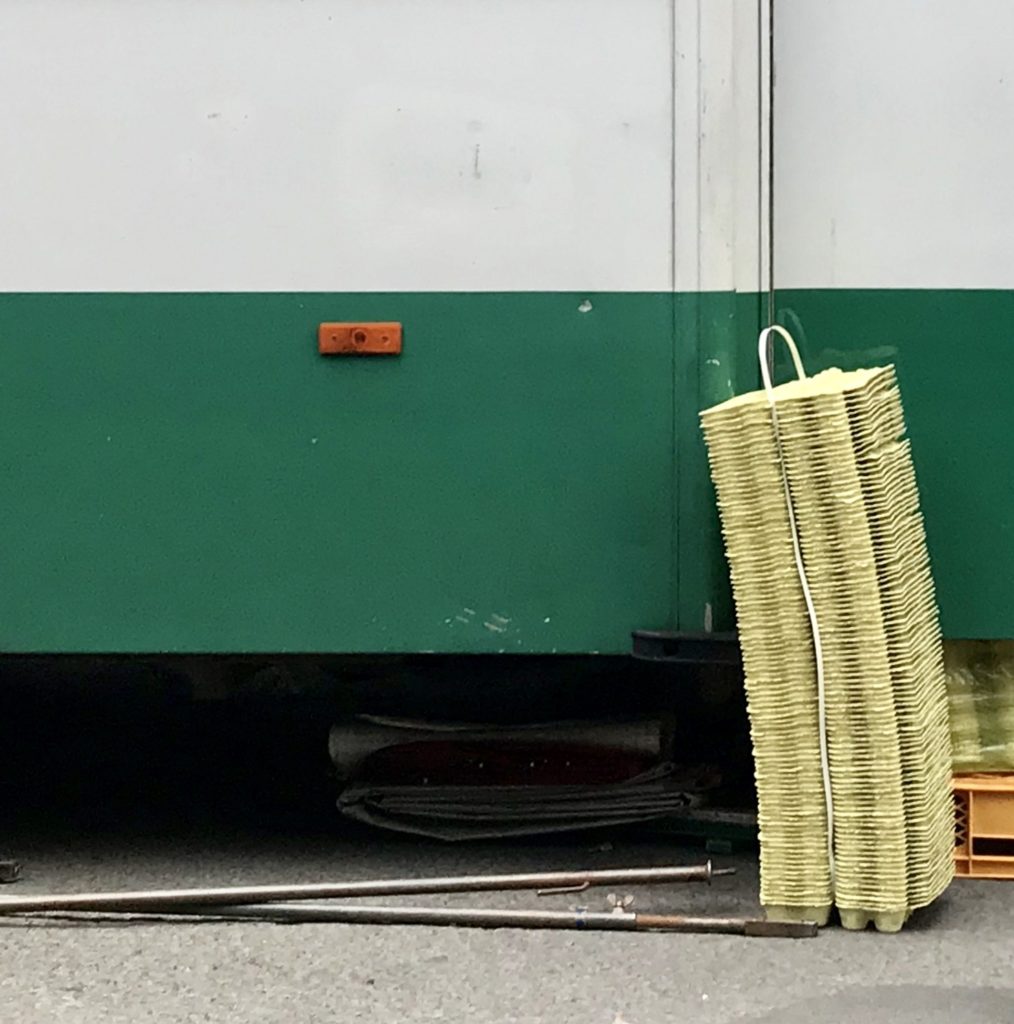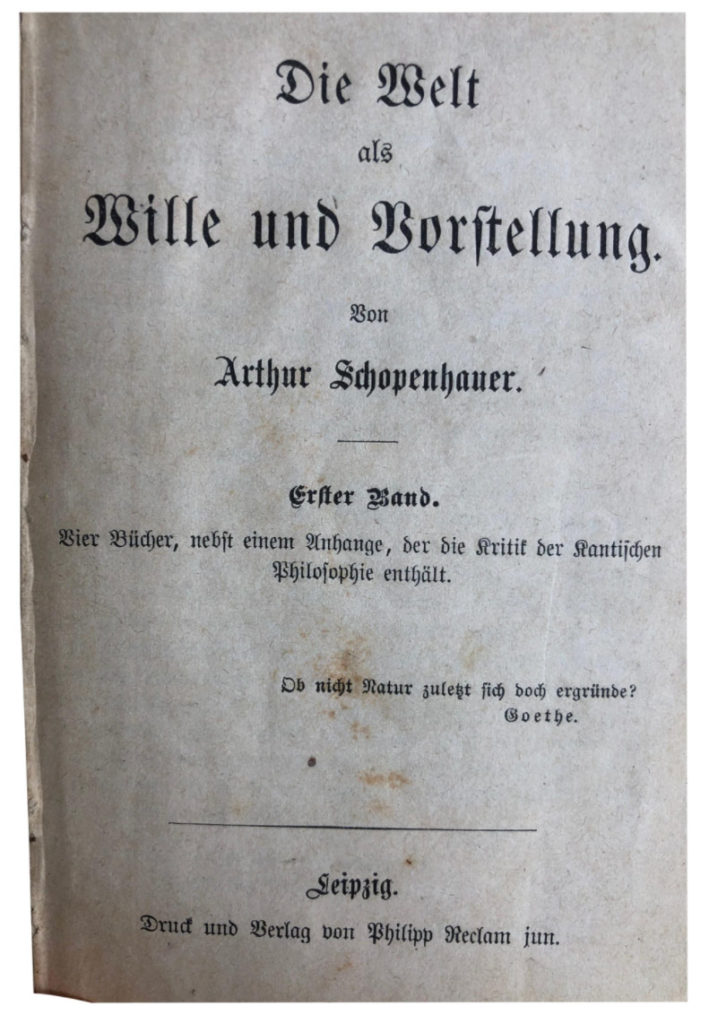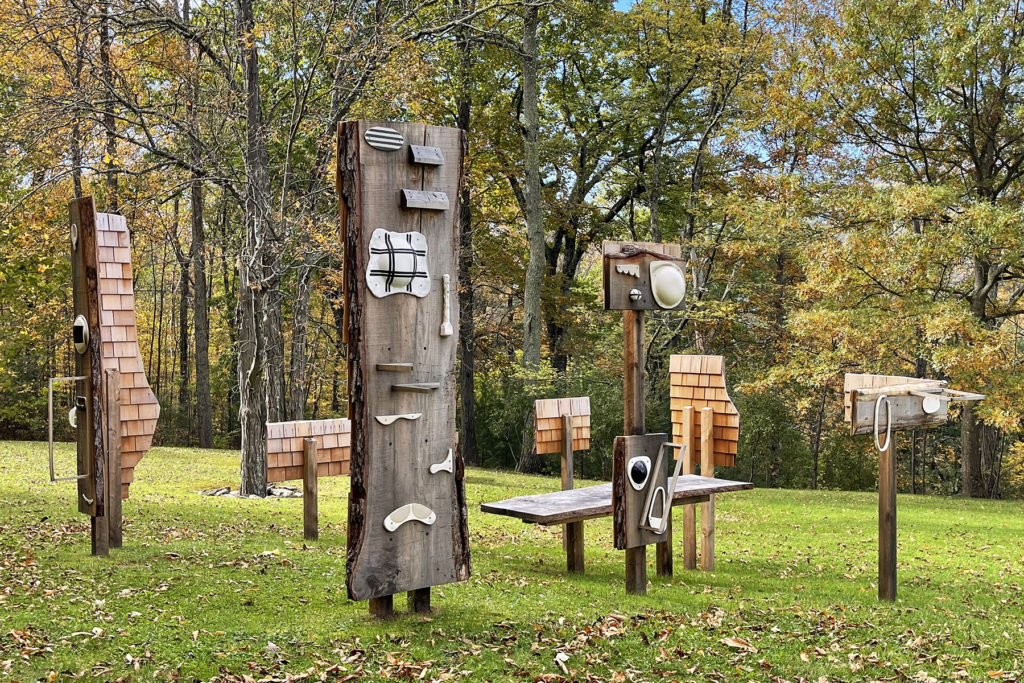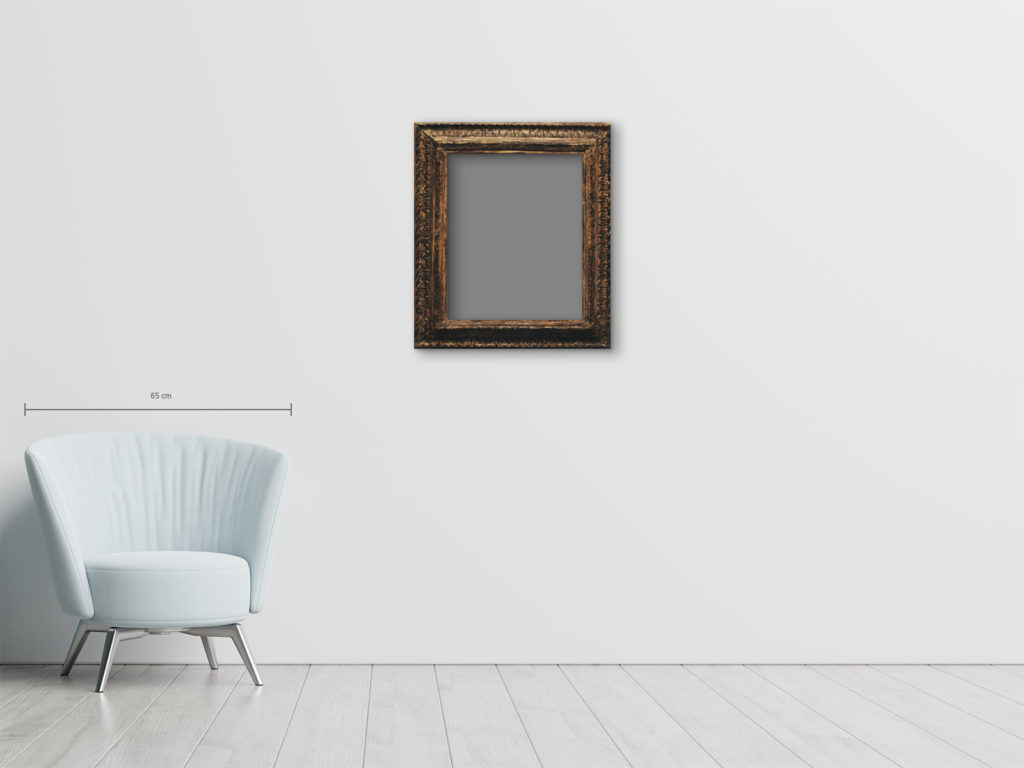Anarchitecture: Gordon Matta-Clark
아나키텍처: 고든 마타-클락
Edited by Clumsy 클럼지
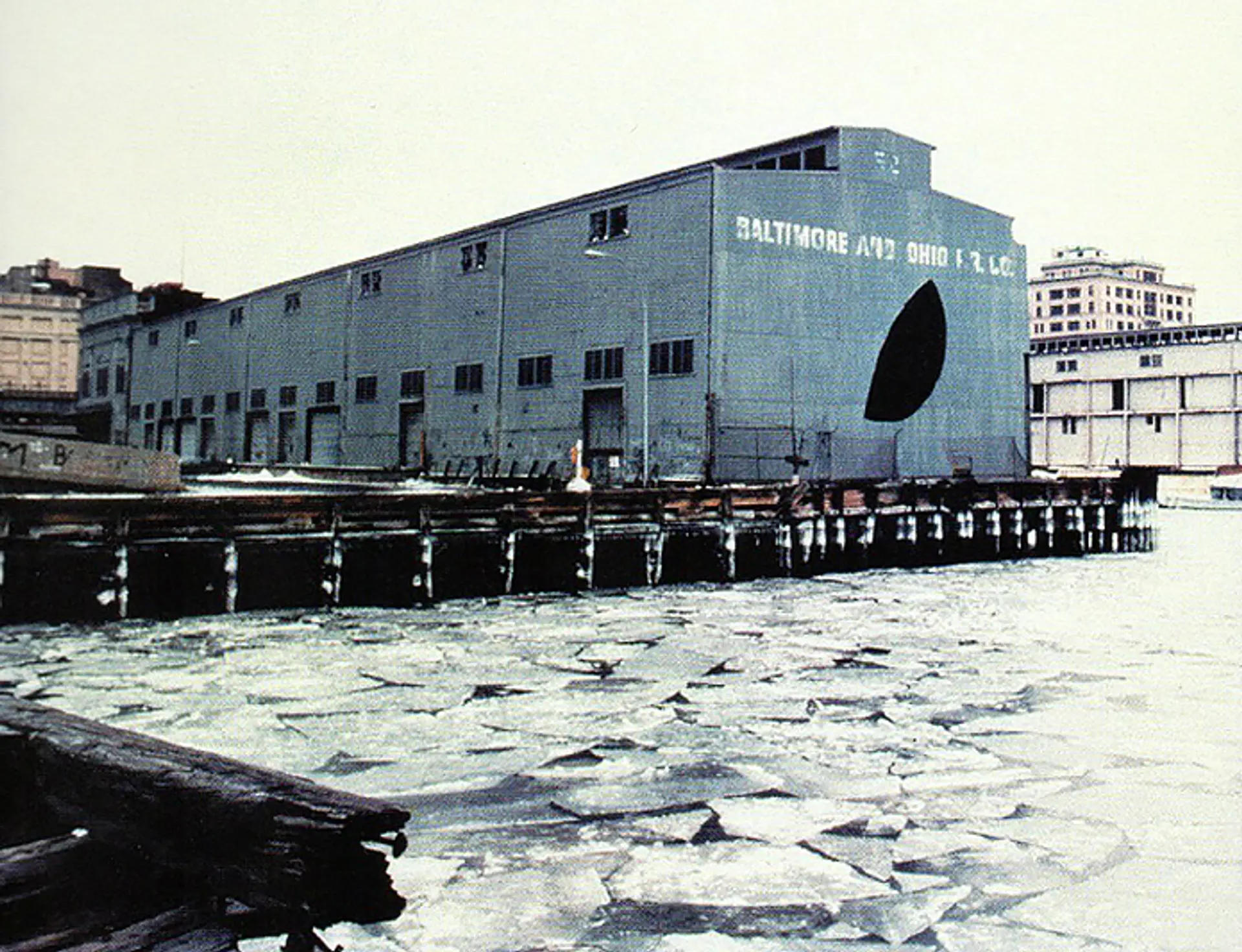
Day's End
Never was Matta-Clark's genius more dramatically demonstrated than in Day's End (1975), his unsanctioned appropriation of Manhattan's abandoned Pier 52 on the Hudson River, which he stealthily turned into what he called a "sun-and-water temple." This he accomplished by burn-cutting through the corrugated metal walls of the vast, disused maritime cargo terminal to create a series of painstakingly plotted, curved openings through which sunlight would stream to form veritable sculptures that had a cosmic aura that, doubtless, would have impressed the druids of Stonehenge. -Martin Filler
낮의 끝
고든 마타-클락의 천재성이 이 정도로 드라마틱하게 드러난 적은 없었다. 낮의 끝(1975)이 그 작품이다. 허드슨 리버 위 폐건물 피어 52에 몰래 숨어들어가 그의 뜻대로 작업하여, 그의 표현대로 "태양과 물의 성전"으로 바꾸어 놓았다. 버려진 해양 화물 터미널의 거대한 골진 철판 벽을 곡선으로 컷팅하여, 햇빛이 그 안으로 쏟아져 들어왔고, 이는 마치 거대한 아우라를 갖는 조각처럼, 거의 스톤헨지 같은 느낌을 주었다. -마틴 필러
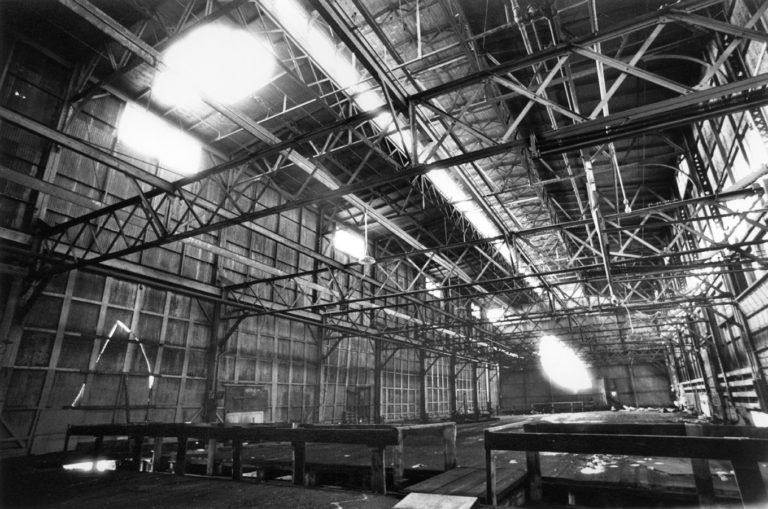

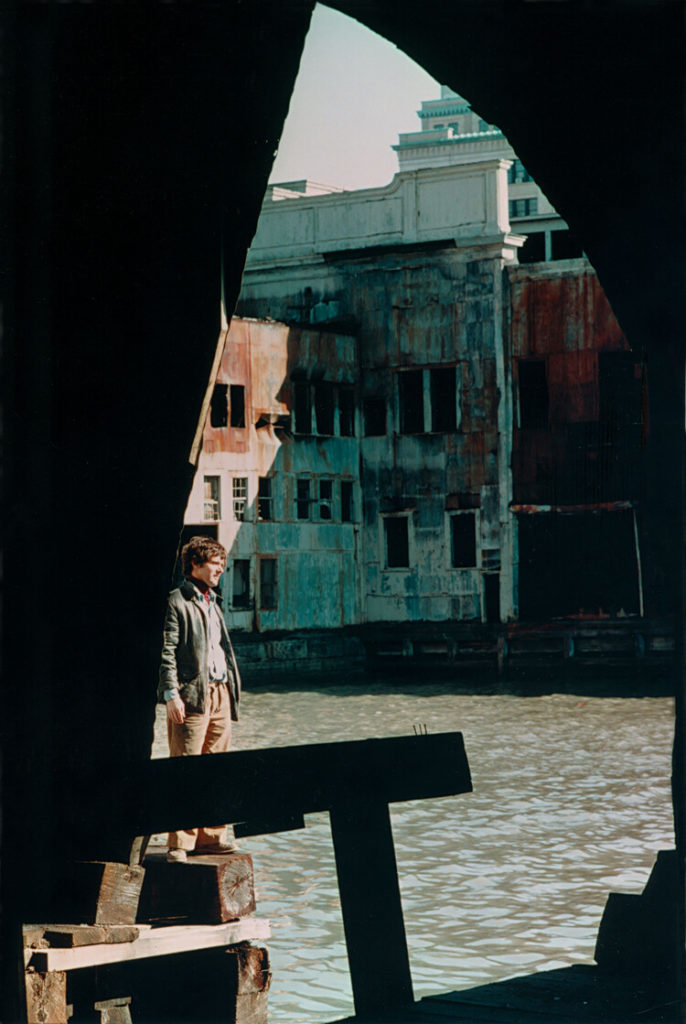
"Work with abandoned structures began with my concern for the life of the city...The availability of empty and neglected structures was a prime textual reminder of the ongoing fallacy of renewal through modernization." - Gordon Matta-Clark (1975)
"폐건물에서의 작업은 애초에 도시의 생애에 대한 나의 관심과 걱정에서 시작되었다... 내가 작업할 수 있는 비고 버려진 건물이 있다는 것 자체가 현대화를 통한 도시 건축이 갖는 지속적인 오류를 보여주는 가장 큰 증거이다."
-고든 마타-클락 (1975)

Bronx Floors
In the series Bronx Floors (1972-73), Matta-Clark surreptitiously entered several empty residential buildings and excised rectangular segments from the ceiling and floor. Like Robert Smithson's "nonsites," which Matta-Clark first encountered at Cornell, each of these floor works existed in two parts. While the voids remained uptown-at least until the buildings were inevitably demolished-the segments of sandwiched drywall, wood, and tattered linoleum were removed and exhibited elsewhere as sculptural fragments alongside photographs of the cuts. - Rachel Wetzler, Art in America
브롱스 바닥
브롱스 바닥(1972-73) 연작에서, 마타 클락은 몰래 버려진 주거 공간에 들어가 천장과 바닥을 네모나게 잘라냈다. 마타 클락이 코넬 대학에 다닐 때 처음 보았던 로버트 스미스슨의 "논사이트"처럼, 각각의 마루 바닥 작업들은 두 개의 차원을 갖게 된다. 구멍난 바닥은 적어도 그대로 건물이 철거될 때까지 그곳에 남아있겠지만, 잘라낸 부분, 즉 드라이월, 나무, 닳은 리놀륨이 샌드위치처럼 겹쳐진 바닥의 일부는 다른 곳에서 조각적인 속성을 갖는 파편으로 사진과 함께 전시되었다. --레이첼 웨츨러, 아트 인 아메리카



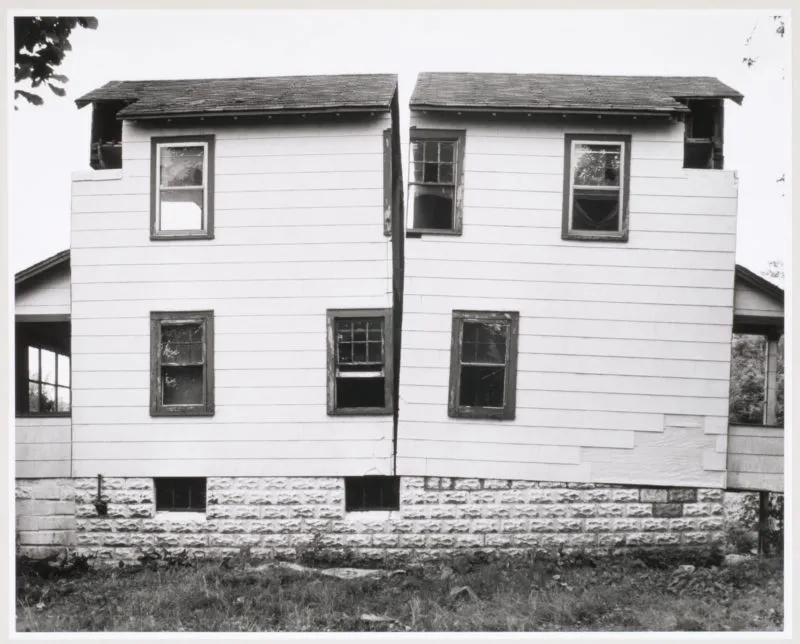
Splitting
A prime example was Splitting(1974), in which he took an unoccupied wood-frame house in Englewood, New Jersey, and made a two-story-high vertical incision from the roof to its raised masonry foundation, which caused the rear half to lean back slightly, although the whole did not collapse.
자르기
고든 마타 클락의 대표작인 자르기(1974)는 뉴저지 주 잉글우드에 있는 목재로 지은 빈 집을 소재로 하였다. 2층 집을 지붕에서부터 수직으로 잘라 주춧돌까지 내려왔는데, 집의 뒤쪽 반이 기울었지만 전체적으로 내려 앉지는 않았다.

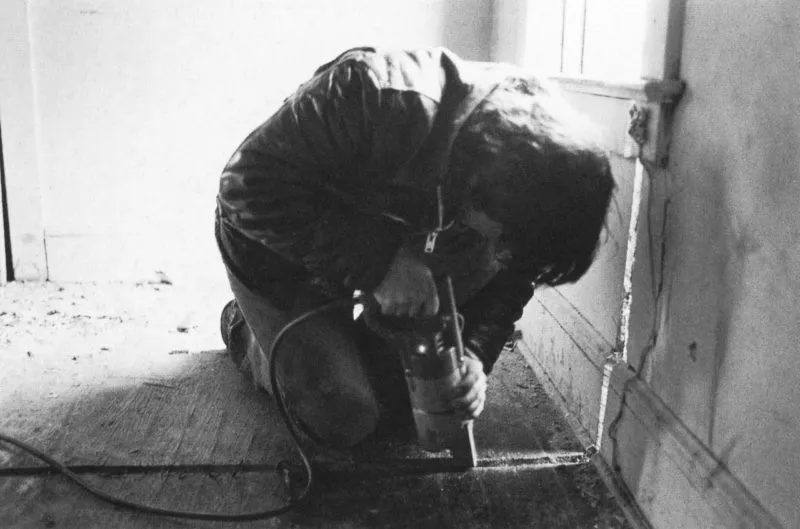
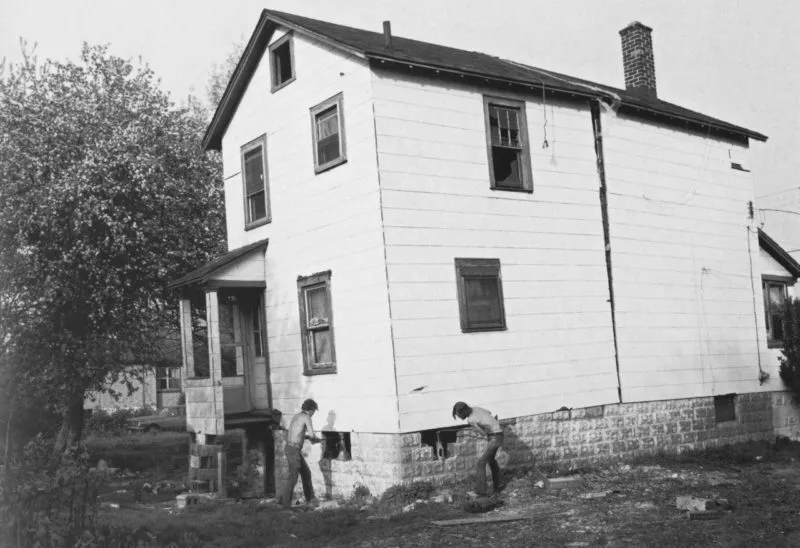
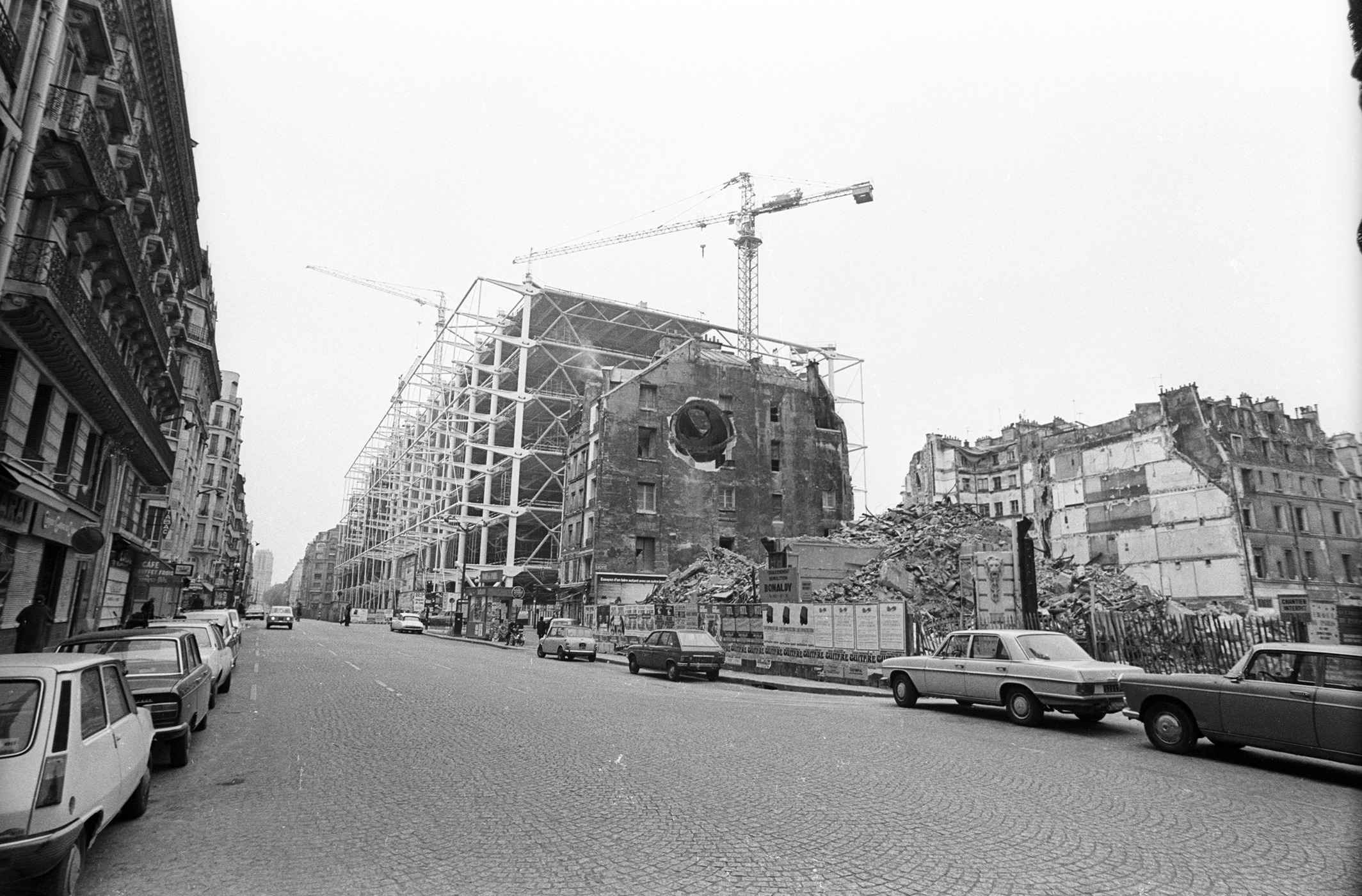
Conical Intersect
Matta-Clark's Conical Intersect of 1974 in Paris aligned two circles of different sizes that he cut into parallel walls of a building being torn down next to the new Pompidou Center's construction site. Those paired Kahnian apertures defined a cone-like volume of light that seemed to hover in mid-air while the half-wrecked relic briefly stood. This widely-publicized project resonated among experimental-minded architects, most notably Frank Gehry, who has often cited the huge impact that Matta-Clark's work had on his own sense of how beautiful a building could be if its structural components were not concealed.
원뿔의 교차
마타-클락이 1974년 파리에서 한 원뿔의 교차 작업은 퐁피두 센터가 지어지고 있는 건설 현장 옆 철거할 건물의 두 개의 나란한 벽에 다른 크기의 원형의 구멍을 낸 것이다. 루이스 칸의 작업을 연상시키는 이 두 개의 둥근 구멍은 이 반쯤 헐린 건물이 잠시나마 서있을 동안 원뿔 모양의 빛의 조각이 그 안에서 머무를 수 있도록 해주었다. 이 프로젝트는 세간에 널리 알려졌고, 실험적인 건축가들에게 영향을 주었는데, 특히 프랭크 게리는 마타-클락의 작업을 통해 건물의 구조적인 요소가 뚫려 있을 때 건물이 얼마나 아름답게 보이는지 깨닫게 되었다고 종종 언급했다.

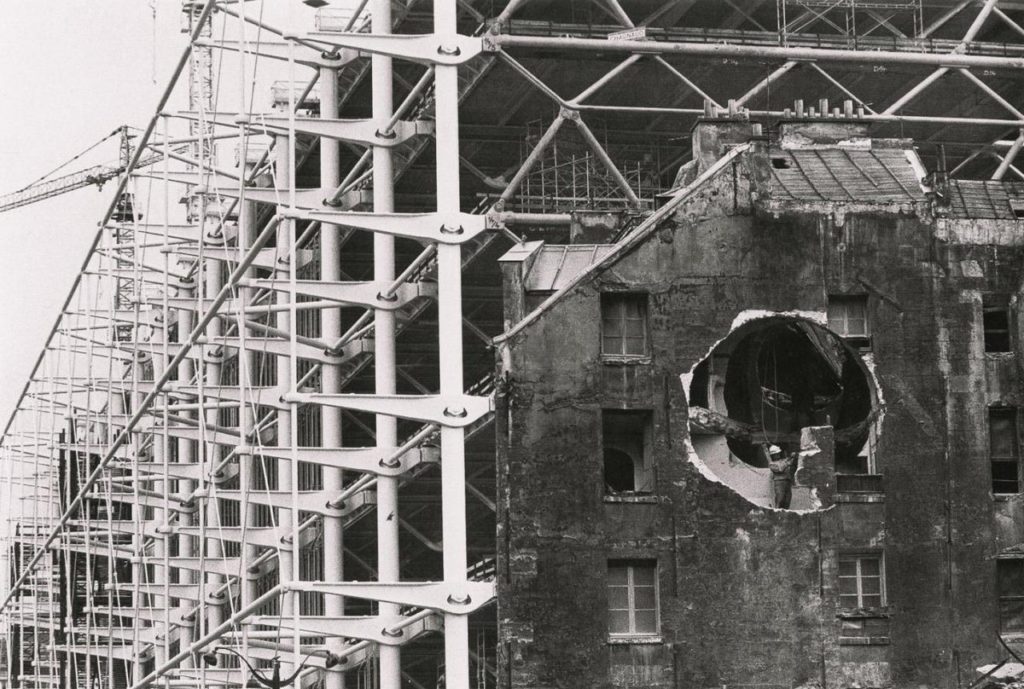

RELATED POSTS
