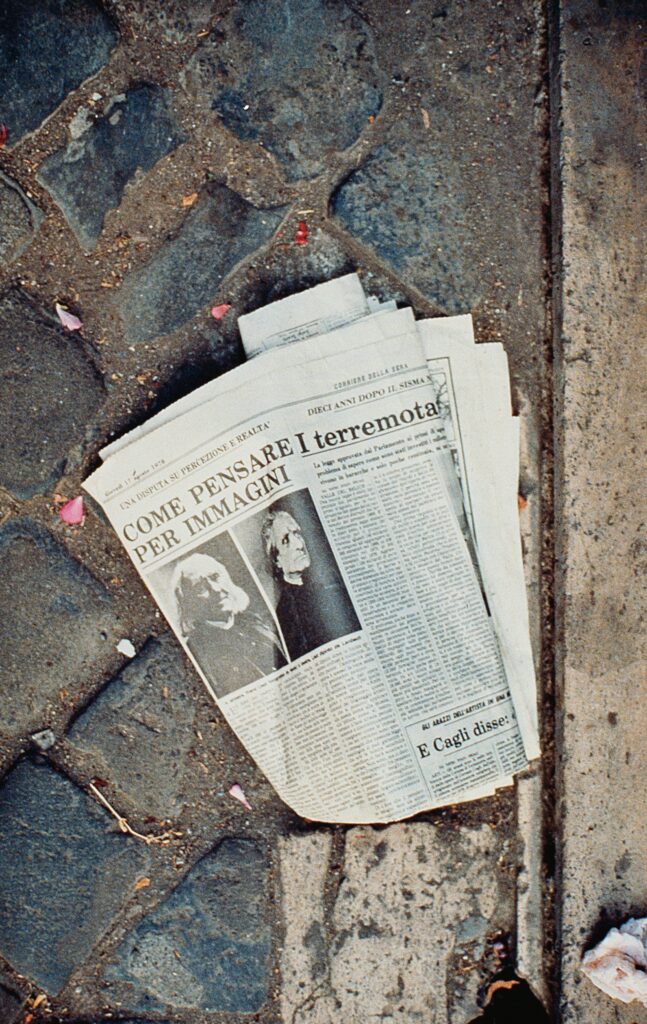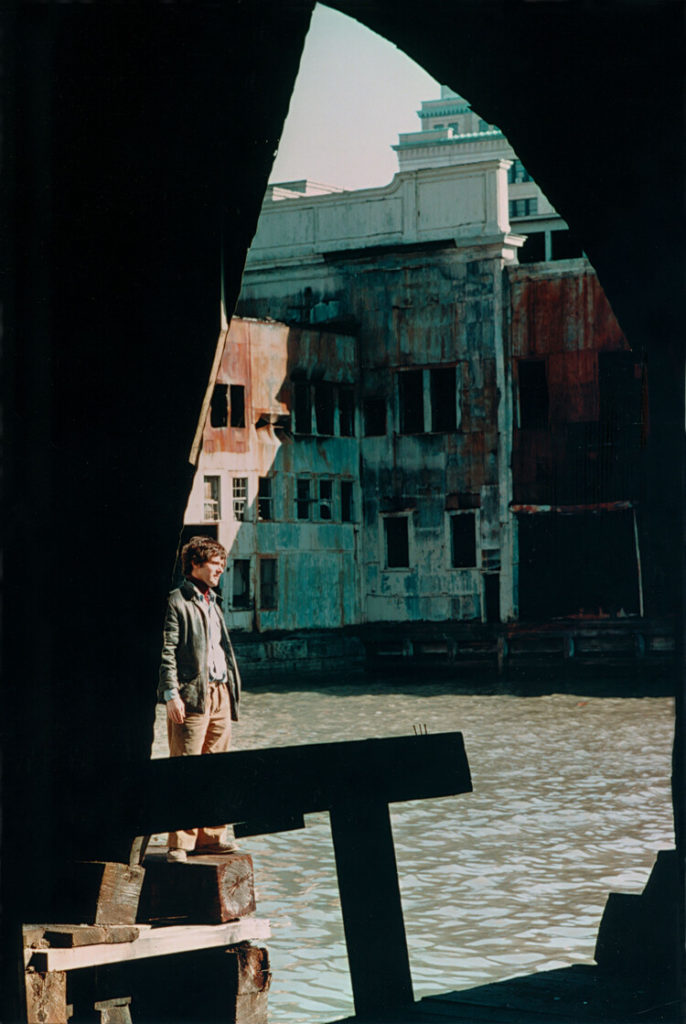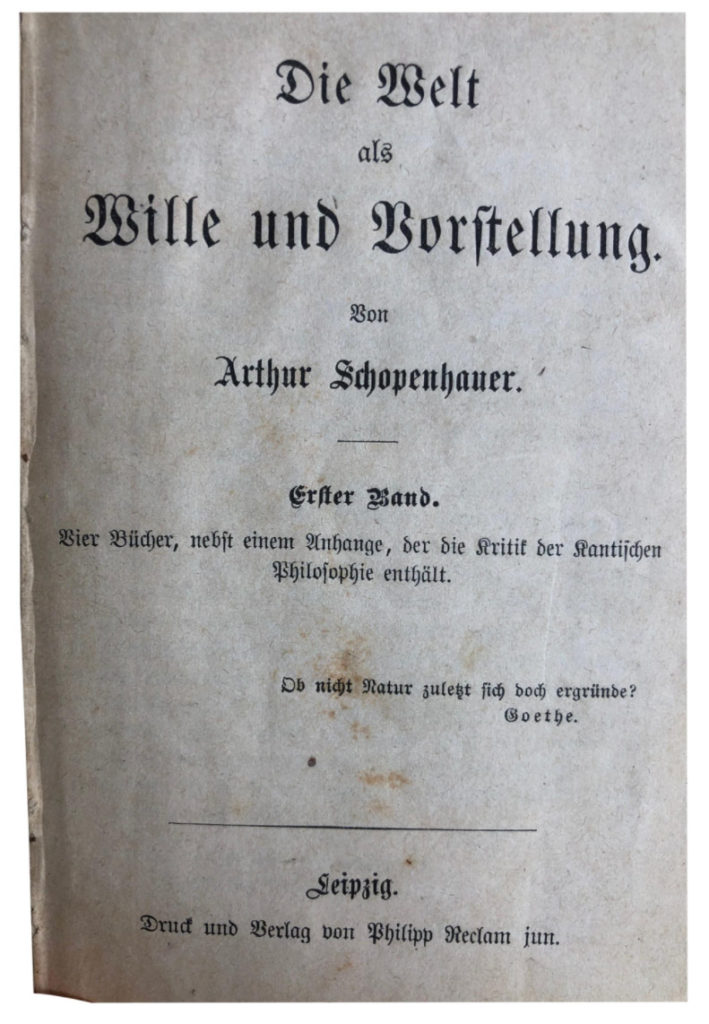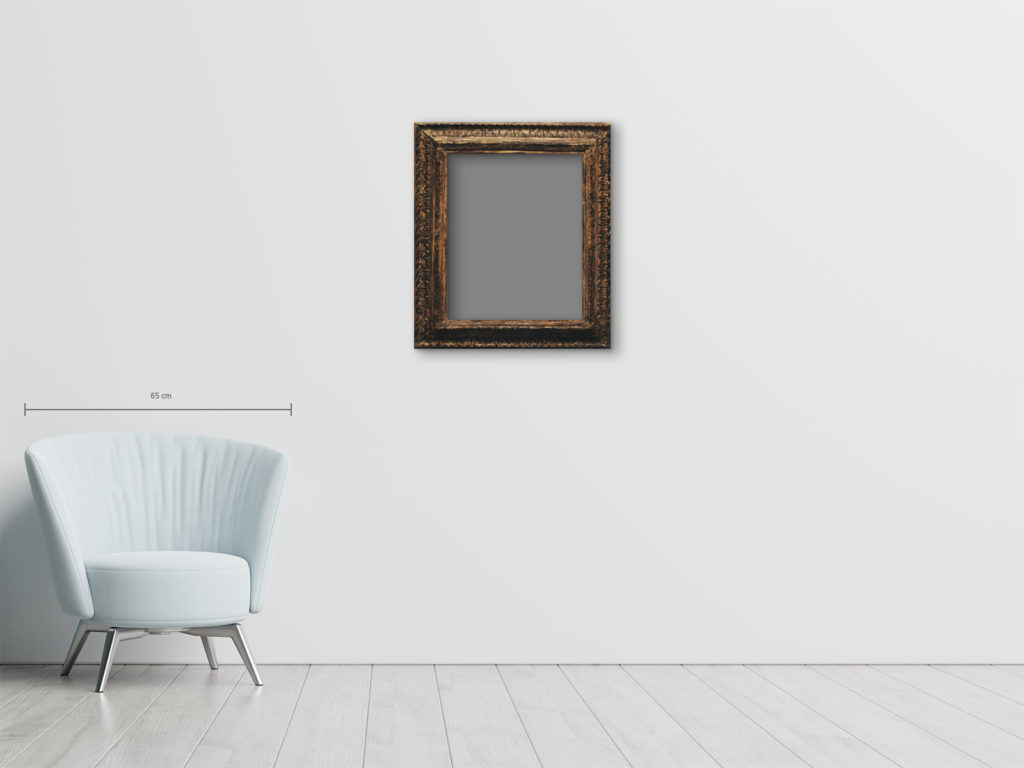폐허 위 지어진 성전: 오토카 울의 모더니즘, 대구 내당성당
Spirituality and Innovation: Ottokar Uhl’s Modern Church Architecture
Text by 박지윤 Jiyoon Park
Translation by 송효정 Irene Song
1968년 10월, 이탈리아 건축·디자인 잡지인 『도무스 Domus』에 1966년 대구시 내당동에 지어진 성당 건축물에 대한 기사가 실렸다. 두 페이지에 걸쳐 건물의 도면과 스케치, 이제 막 완공된 듯한 건물 모습과 함께 실린 컬러 사진은 당시 생생한 대구의 풍경을 담고 있다. 성당의 건립을 기념하는 축성식이 진행되는 듯이 보이는 사진 속 에는 건물 앞에 줄지은 화환과 한복을 차려 입고 성당으로 향하는 신도들의 모습, 길거리 멍석 위에 옹기종기 모여 앉은 사람들과 달구지 끄는 소의 모습도 담겨있다. 그 시절 대구 내당동의 풍경은 콘크리트와 벽돌로 지어진 기하학적 모양의 성당과 극명한 대비를 이루면서 마치 UFO가 불시착한 풍경인 듯 이질적이고 낯설다. 특히 천창이 있는 옥상에 솟아 있는 콘크리트 구조물은 미래 를 그린 SF 영화에서나 볼 법한 이미지다.
오스트리아 건축가 오토카 울(Ottokar Uhl, 1931-2011)의 설계로 지어진 내당성당은 2003년 비엔나 건축센터(Architektur zentrum Wien)에서 열린 울의 대규모 회고전에서 그가 자신의 대표작으로 꼽았을 정도로 건축가 자신에게도 중요한 의미를 갖고 있는 작품이다. 60년대 당시 내당동은 대구에서도 나병환자들을 위한 선교 시설들이 있던 지역으로 밤이 되면 온갖 범죄가 난무하던 빈민가였다. 오스트리아 이방인이 이런 변두리 지역에 세운 콘크리트 덩어리가 도대체 어떤 의미를 갖고 있었기에 당시 전 세계 34개국에서 발행되던 세계적인 건축 잡지에서 주목했던 것일까?

오토카 울은 ‘참여의 건축가’로 일찍부터 주목을 받았던 인물이다. 2차 세계대전 이후 파괴된 교회들을 복구해야 했기에 유럽에서는 유래 없는, 교회 건축의 황금기를 맞게 되었다. 울을 비롯한 일련의 건축가들은 종교적 차원에서 다양한 사회 문제 해결을 시도하기 위해 권위나 위엄을 드러내는 건축보다는 어려움 속에 신도들이 함께 모일 수 있는 공간을 마련하고자 했다. 따라서 이들은 합리적이고 경제적인 건축 재료와 시공 방식에 관심을 쏟았으며, 오토카 울은 이러한 교회의 내적 쇄신에 걸맞는 실험적인 건축 정신으로 주목받던 젊은 건축가였던 것이다. 그는 자연스럽게 모듈화, 조립화에 관심을 갖게 되고, 건축 재료의 대량 생산을 연구한 콘라드 왁스만(Konrad Wachsmann, 1901-1980)과 같은 사람의 영향을 받아 1960년대에 22개의 조립식 교회를 설계했다.*
*약 40년 정도의 수명을 가진 조립식 교회는 경량 구조와 낮은 유지 비용, 최소한의 지반 공사, 7주 만에 세울 수 있는 쉬운 조립 방법으로 설계되어 최소 2번은 해체되었다 다시 조립될 수 있었다.
『Domus』기사 내용에 따르면 오토카 울은 내당성당이 지어지기 10여 년 전 오스트리아 빈의 한 병원에서 한국인 신부를 만났다고 한다 오토카 울이 만난 한국인 신부는 훗날 주교가 된 서정길 주교(1911-1987)*로 추정되는데 그는 당시 한국에서 귀화해서 살 오스트리아 출신 루디 신부(Rudolf Karanewitter, 서기호)와 함께 내당성당 건립을 추진했다. 오토카 울은 두 번의 현장 답사를 했고, 그의 현장 감독 하에 신자들이 직접 삽과 곡괭이를 들고 나와 일을 도왔다. 밤이 되면 불량배와 절도범이 나타나 신부들이 직접 엽총을 매고 큰 개를 몰면서 자재를 지키기도 했다.
*서정길 대주교는 결핵으로 오래 투병했고 치료차 유럽에 머물면서 많은 은인들을 초청해왔다. 이때 서정길 주교는 루디 신부와 동행했고, 이때 오토카 울과 오스트리아 빈의 한 병원에서 만났던 것으로 보인다.
성당 건립을 주도했던 루디 신부는 독문학, 역사학, 철학, 사회학을 공부한 사회학자였다. 사회문제에 관심이 많아, 1972년 박사 논문을 위해 잠시 빈으로 떠났을 때 유신헌법의 부당성을 논문으로 발표한 이유로 한국 입국이 금지되기도 할 정도였다. 서정길 주교 또한 1962년 제2차 바티칸공의회*에 직접 참석했을 정도로 국제 감각과 개혁 의지가 있었기에 오토카 울의 혁신적이고 이상적인 컨셉의 건축물의 현실화를 바랐을 것이다.
*1962년 10월 11일에 개최되어 1965년 12월 8일까지 이어진 21번째 공의회로, 교황청 개혁 및 교회의 현대화 등이 논의 되었으며, 교회의 중앙집권적이고 배타적 제도를 완화하며 시대에 적응하고자 교회 제도의 과감한 개혁을 추진했던 회의.
내당성당은 이러한 건축적 운동의 맥락에서 설계되어 매우 단순한 구조를 갖고 있다. 내당성당의 공간 구성의 핵심적 요소는 천창을 통해 들어오는 빛과 중앙집중형 평면이다. 가로 세로 25m 입방체 건물로 위로 올라갈수록 5x5m 단위의 큐브가 네 개의 모퉁이에서 차례로 삭제되어 나가면서 충첩되어 있는 형태로, 위에서 내려다보면 십자가 3개가 겹쳐져 있는 피라미드의 모습이다. 내부 공간은 제의실을 제외하고는 전체적으로 벽이 없는 하나의 공간이며 천창을 통해 들어오는 빛은 천고가 가장 높은 중앙을 가장 밝게 비추고, 바로 이 자리에 대재단이 위치해 신도들은 중앙의 대재단을 3면에서 둘러 앉아 미사를 진행하게 된다. 천창으로 들어온 빛은 높이에 따라 변화하면서 내부 공간에 위계를 부여하도록 치밀하게 계산되었다. 근대 산업화의 산물인 콘크리트와 수학적 계산을 통한 모듈의 배치로 종교적 숭고함이라는 추상성을 표현한 내당성당은 당시 전례 운동의 핵심적인 가치를 형식적으로 내포하고 있다.


독특한 외관과 당시 천주교의 전례운동 정신을 뚜렷하게 반영한 내부 구조로 세계인들의 이목을 끌었던 내당성당은 아쉽게도 1988년 전통적 방식에 더 익숙했던 신도들의 불편함을 이기지 못하고 대대적인 내부 수리에 들어가 지금은 그 원형을 찾기 어렵다.* 천창을 모두 막아 지금은 빛의 방향성이 존재하지 않을 뿐 아니라 그 어떤 특징이나 감흥도 없는 공간이 되어버렸다. 루디 신부가 “동양에서 하나뿐인 특수한 성당을 건립하기 위해” 오스트리아로 모금을 위해 갔다는 사실은 단순히 교회 건물 하나를 짓기 위한 자금 마련을 뛰어넘는 종교적 실천이었다. 또한 공동체의 삶을 생각하는 오토카 울의 건축 철학과 그것을 구현하는 형식적인 실험 정신에 깊은 공감을 했기 때문이다.
*대재단을 3면에서 둘러싸는 구조는 미사가 행해지는 가운데 서로 눈이 마주쳐 집중이 어려웠고, 높은 천창은 겨울에 춥고 여름에 더운 효과를 낳았다. 건물 네 귀퉁이에 있던 나무문은 빗물어 썩어 내려앉고 말았다. 결국 내부는 일방향의 모습으로, 네 귀퉁이의 문은 여느 관공서처럼 중앙 현관의 모습이 되어 알루미늄 샷시로 교체되고 천창은 2층에서부터 막아 전기 조명으로 교체되었다.
한국 전쟁(1950-1953) 이후 도시 재건의 노력 속에서 급속도로 늘어나는 신자를 수용할 수 있는 물리적 공간이 필요했던 대구 교구의 현실과, 교회 내부에서 일어나고 있던 개혁 운동의 실천적 노력, 그리고 오토카 울의 건축적인 실험 정신이 만난 어떤 반짝이는 결과물이 바로 오토카 울이 설계한 내당성당이 아니었을까. 비록 지금은 빛 바랜 외형만 남아 있지만, 전후 1960년대 폐허나 마찬가지였던, 세계 최빈민국이었던 한국 땅에, 그것도 나병환자가 모여 살던 도시 대구의 변두리 지역에 들어선 이 낯선 건물은 전쟁 이후 혼란과 희망이 공존하던 시대에 하나의 공동체로서 종교가 갖는 책임 의식을 보여주는 구현물이다. 이 과정에서 적극적으로 도입된 모더니즘 건축의 방법론은 종교 전통의 현대적 부활을 형식적으로 담당하고 있다. 종교와 디자인 분야에 모두 존재하는 개혁 정신과 인간의 영적 생활을 위한 노력이 폐허 위에 아름다운 구조물로 실현되었던 것이다. 오토카 울의 내당성당이 갖고 있는 역사적 가치는 건축적으로, 사회적으로, 또 종교적으로 우리가 상상하는 그 이상일지도 모른다.


Cover Image: Naedang Church, 『Domus』, no. 467, October,1968
In October 1968, Domus, an Italian architecture and design magazine, published an article on the architecture of a catholic church built in Naedangdong, Daegu in 1966. Two-page drawings and sketches, as well as images of the recently-completed building, show the look of Daegu at the time. The pictures which portray the celebration of the construction of the church, show a row of wreaths in front of the building, a group of faithfuls dressed in hanbok headed towards the church, people sitting on straw mats, and even a cow pulling a cart. At the time, the scenery of Naedangdong, Daegu starkly contrasted with the geometric-shaped church built of concrete and bricks that resembled a UFO crash-landing. In particular, the concrete structures on the roof are an image that would likely be witnessed in SF movies depicting the future.
Built by the design of Austrian architect Ottokar Uhl (1931-2011), the church is of such significance that Uhl even chose it as the representative work for his large retrospective at the 2003 Architekturzentrum Wien in Vienna. In the 60s, Naedangdong was a slum in Daegu where missionary facilities were located to take care of leprosy patients, and it was rampant with all kinds of crimes at night. Why did a concrete mass set up in this marginal area by an Austrian foreigner garner the attention of a global architecture magazine that was spreading to 34 countries around the world at the time?


Ottokar Uhl entered the spotlight early on as an "architect of participation". The restoration of numerous churches destroyed after World War II marked a golden age of church construction that had never before been seen in Europe. A series of architects, including Uhl, tried to solve various social problems on a religious level, creating a participatory space where churchgoers could gather amidst difficulties for God, rather than tout authority or dignity. Therefore they were interested in reasonable and economical building materials and construction methods, and Uhl was a young architect who was deemed a reflection of the church's internal reform and an experimental architectural spirit. He naturally became interested in modularity and assembly, and designed 22 prefabricated churches in the 1960s*, influenced by people such as Konrad Wachsmann (1901-1980), who studied the mass production of building materials.
*The prefabricated church, with a life span of about 40 years is designed with lightweight construction, low maintenance costs, minimal groundwork, and easy assembly methods that can be built in seven weeks. It could be dismantled and put back together at least 2 times.
According to the Domus article, Ottokar Uhl met a Korean priest at a hospital in Vienna, Austria more than a decade before the construction of the church. The Korean priest whom Ottokar Uhl met is believed to be Bishop Seo Jung-gil (1911-1987)*, and along with Austrian priest Rudolf Karanewitter who was naturalized to Korea, they commissioned the construction of the church. Uhl made two field surveys, and under his supervision, churchgoers came out with shovels and pickaxes to help with the work. At night, hoodlums and thieves appeared, so the priests wore shotguns and had large dogs to protect the materials.
*Archbishop Seo Jung-gil long struggled with tuberculosis and invited many benefactors while staying in Europe for treatment. Bishop Seo Jung-gil accompanied Father Rudy at this time, and apparently they met at a hospital in Vienna, Austria.

Father Rudy, who led the construction of the church, was a sociologist who studied German literature, history, philosophy, and sociology. As he was interested in social issues, he briefly left for Vienna in 1972, however was later banned from re-entering Korea because of his thesis on the injustice of the Yushin Constitution. Bishop Seo Jung-gil also had a global perspective and willingness to reform to the extent that he attended the second Vatican Council in 1962*, so he would have been hopeful for the realization of the innovative conceptual architecture of Ottokar Uhl.
*The 21st Council, which was held on October 11, 1962 and lasted until December 8, 1965, discussed Vatican reform and modernization of the church, and promoted drastic changes to the church system to ease the centralized and exclusive system and adapt to the times.
The church is designed in the context of this architectural movement and has a very simple structure. A key component of its spatial composition is the light coming through the ceiling, and the centralized plane. It is a 25m by 25m square building, and from a bird's eye view, it appears as a pyramid with three overlapping crosses. The interior is a single space without walls excluding the vestry, and the light illuminates the center with the highest ceiling. The altar is located there, where churchgoers sit around on three sides to hold mass. The light coming in through the ceiling, which changes according to the height, was carefully calculated to give a hierarchy to the interior space. The church, which expressed the abstractness of religious sublime through concrete and the placement of modules through mathematical calculations, which are the products of modern industrialization, formally embodies the core values of the liturgy movement at the time.


The Naedang church, which attracted global attention with its unique appearance and internal structure that clearly reflected the spirit of the Catholic movement at the time, now bears few traces of its original form* due to extensive internal repairs in 1988 that resulted from the discontent of churchgoers who opted for traditional methods. By blocking the ceiling, not only did it eliminate the direction of light, but it also became a space without any special characteristics or impressions.
*The structure surrounding the altar on three sides made it difficult to concentrate on mass due to frequent eye contact, and the high ceiling made it too cold in the winter and hot in the summer. The wooden door at the four corners of the building rotted from exposure to rain, and sank down. Eventually, the interior became one-way, and the doors at the four corners became a central porch like a government office, replaced with aluminum. The ceiling was blocked from the second floor and replaced with electric lights.
Father Rudy’s trip to Austria was a religious act that went beyond simply raising funds to "build the one and only special church in the East". Although only a faded appearance remains, this strange building located on the seedy outskirts of Daegu in the world's poorest country, which was basically the ruins of post-war 1960s, is an embodiment of religion's sense of communal responsibility in an era of chaos and hope. Perhaps the Naedang church was the dazzling culmination of Ottokar Uhl's experimental architectural spirit, the practical efforts behind the church's reform movement, and the reality of Daegu's parish, which needed a physical space to accommodate the rapidly increasing number of believers, amidst urban redevelopment efforts after the Korean War (1950-1953). The methodology of modernist architecture, which was actively introduced in this process, formally spearheads the modern revival of religious traditions. The quest for spiritual living and innovation that exist in both religion and design were thus embodied as a beautiful Modern structure upon ruins. The historical value of Ottokar Uhl's Naedang church may be beyond our imagination’s reach, architecturally, socially, and spiritually.

Jiyoon Park 박지윤
Design history and culture researcher
디자인 역사, 문화 연구자

RELATED POSTS






